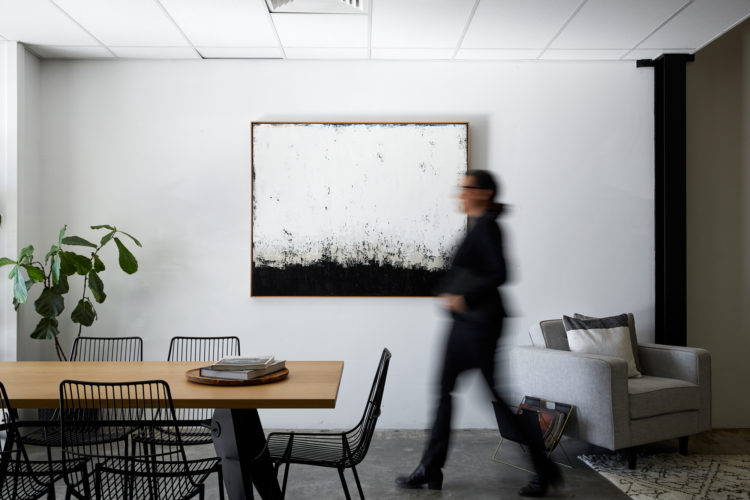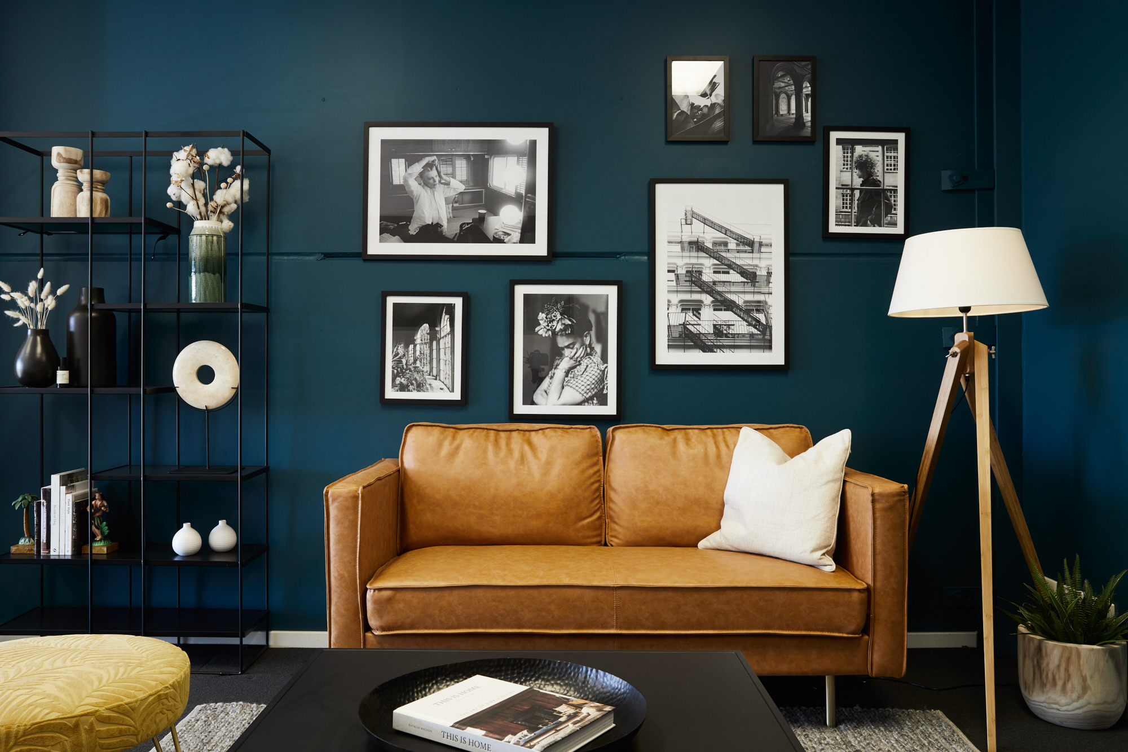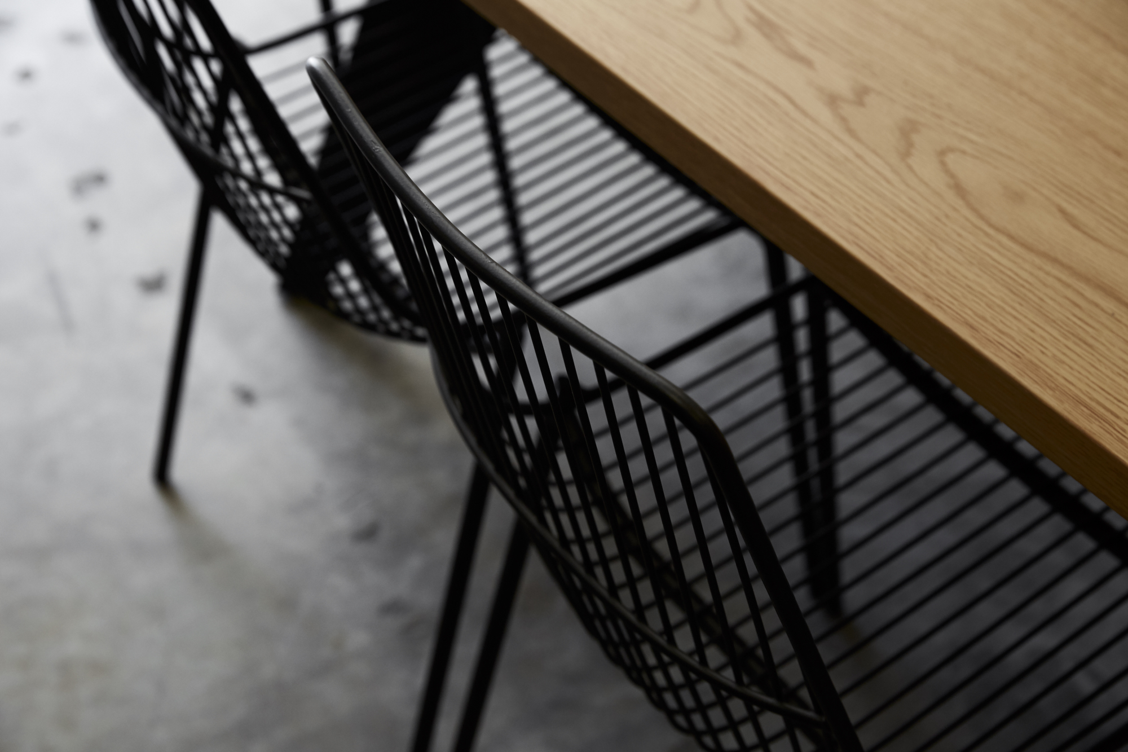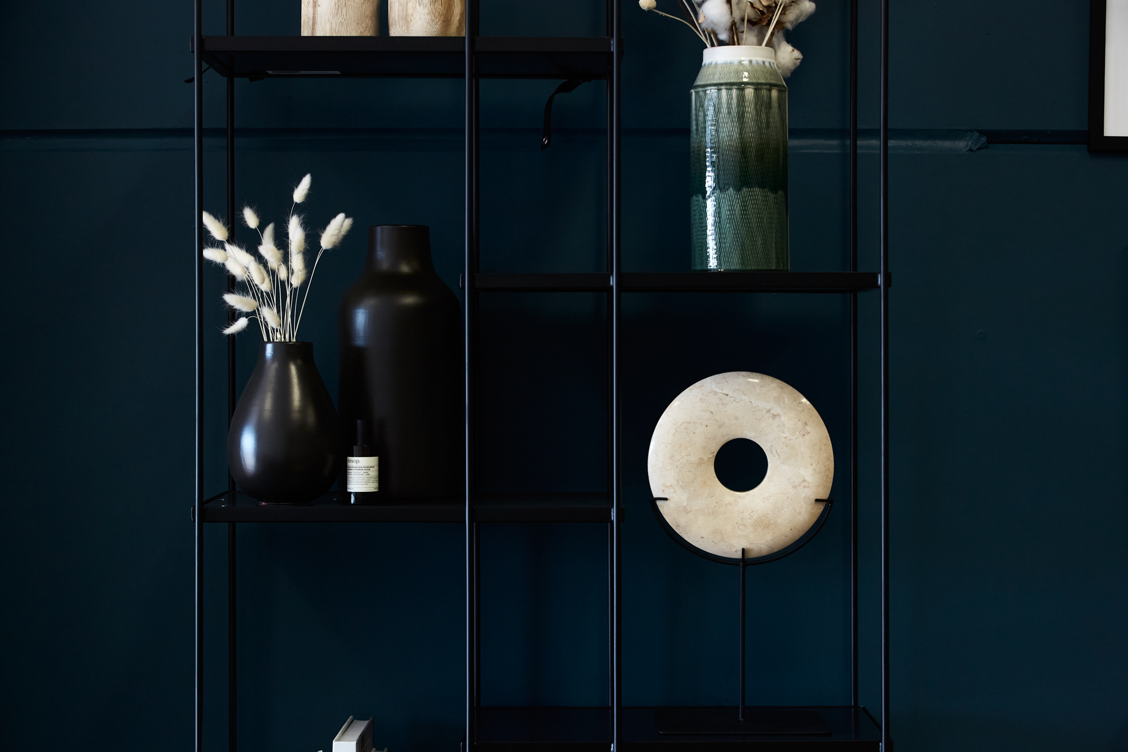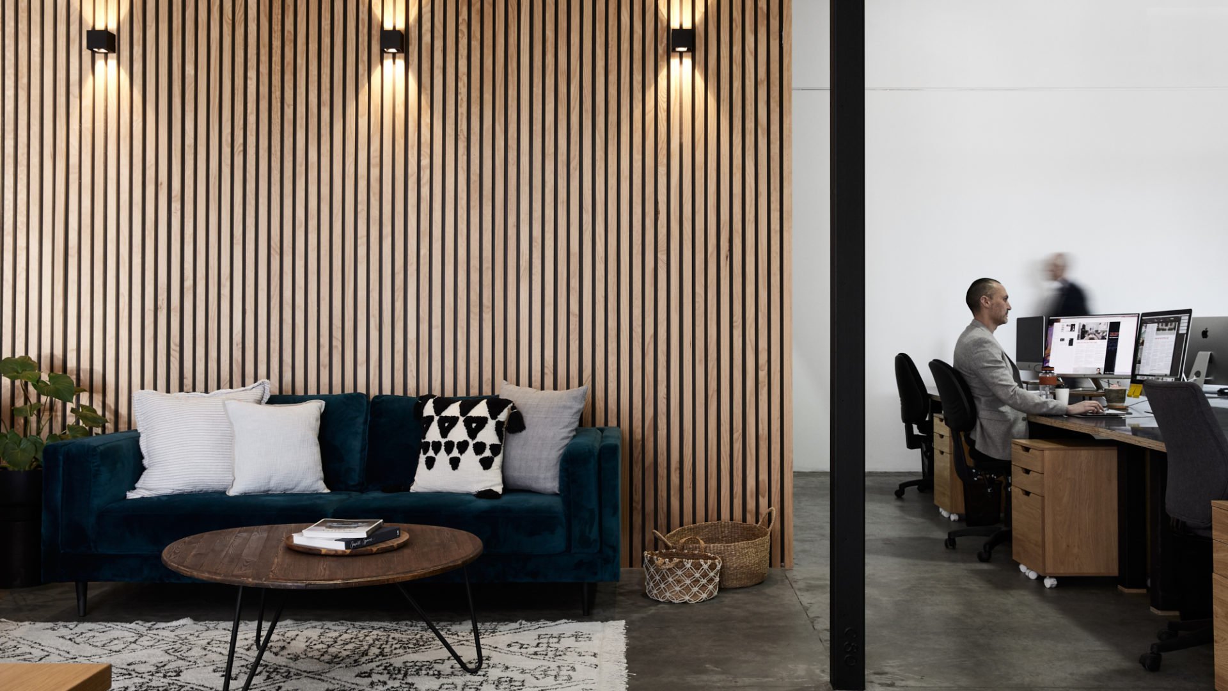To meet + collaborate
Anyone who has visited us at our 'newish' Steel River location would have seen our space slowly evolving over the last 18 months. Without the traditional shop front, we wanted the interior to reflect the technological and strategic changes we're embracing as an agency.
Creating the right space for our team and clients has been essential. So, it was something that needed time to grow. Our team has been awesome with adding their personal touches to each corner, making it a cool eclectic studio that represents all of us. 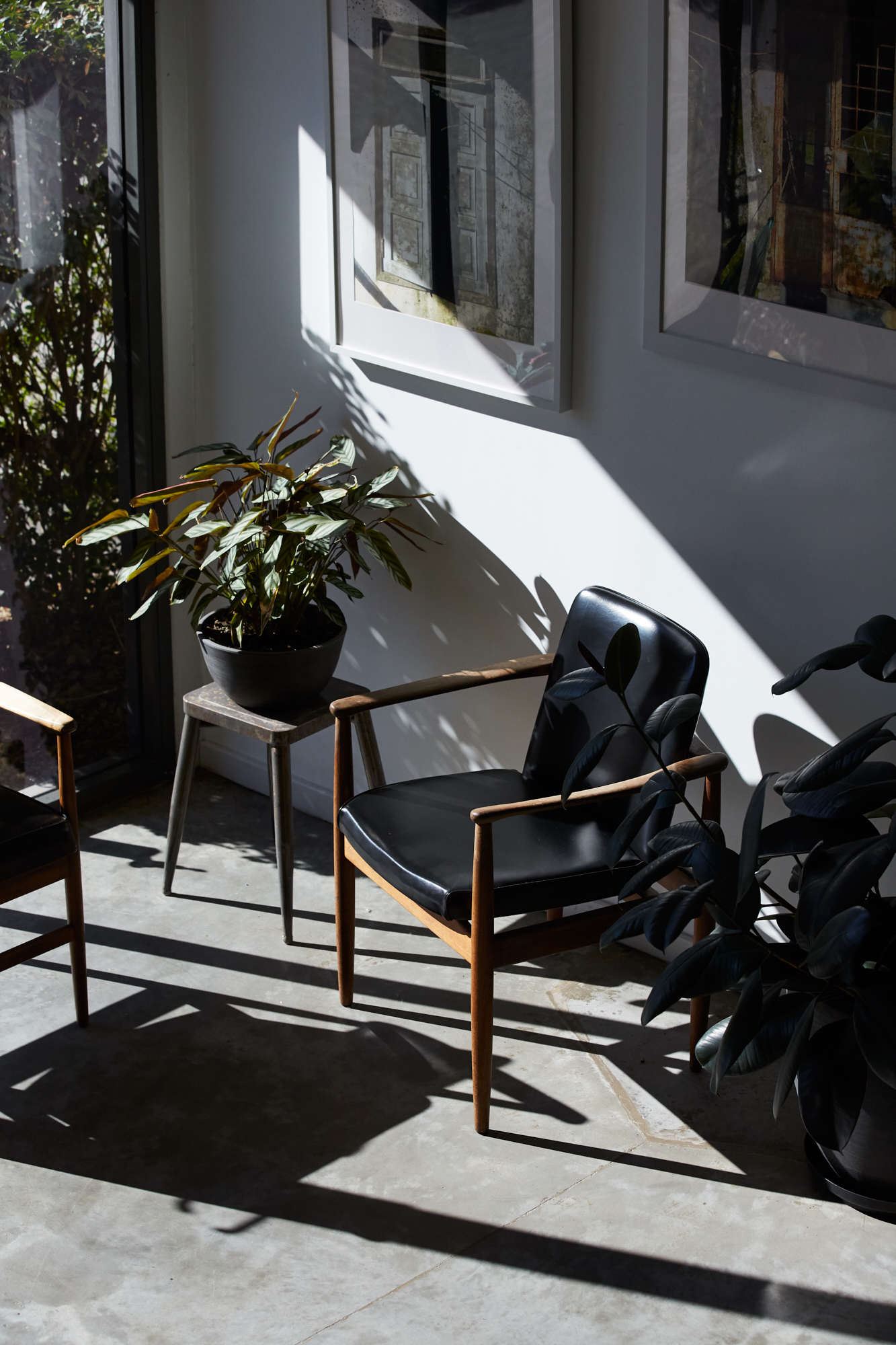
LaneCampos studio | Mayfield West
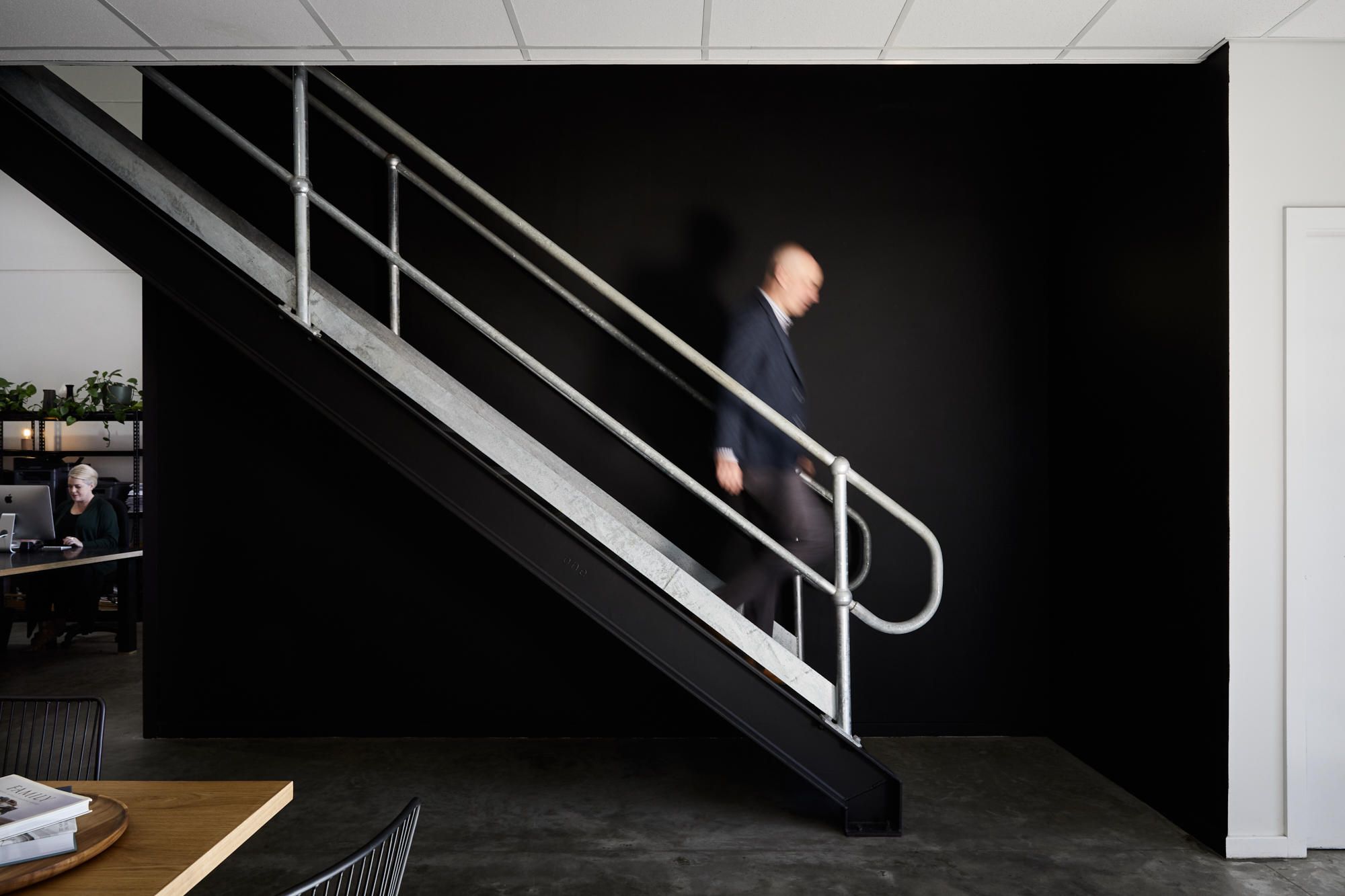
Timber features help give the raw industrial interior a natural warmth. Black steel in the framework and workstations create a connection to the industrial heritage of the former BHP site.
Our office is an open space within a concrete shell, with separate zones to help us interact with each other and clients depending on what we need to do. Whether it's a quiet chat over a coffee, negotiating offers, planning out dates for a client's sale or wrapping up our annual Christmas gifts for delivery... there is a space for all of that.
Our studio draws inspiration from the neighbourhood, from the industrial surroundings to the period urban cottage. This helps to reflect the character of its immediate environment.
Comfy furniture breaks up the open space to create intimate zones for chatting or larger projects where the team and clients can collaborate. And then there's our snug above the main workspace, which is more lounge room than a meeting room, and this is where we celebrate with buyers and sellers when signing contracts.
Having a space that is comfortable, creative and non-intimidating for our clients and customers is important to us. So feel free to visit - we make a pretty neat coffee.
